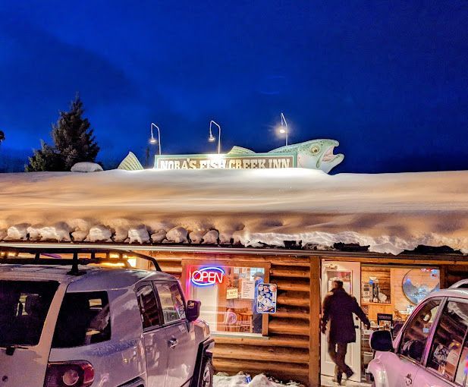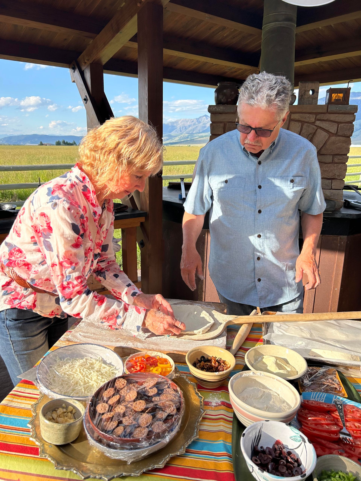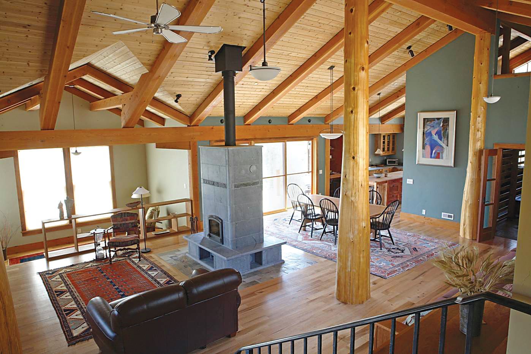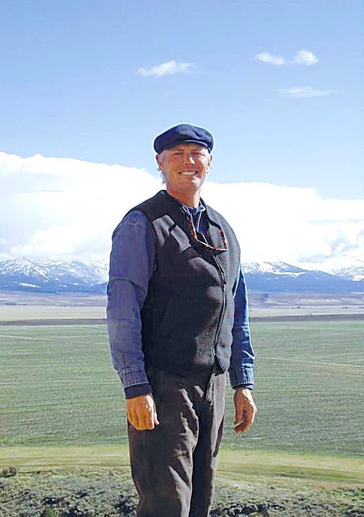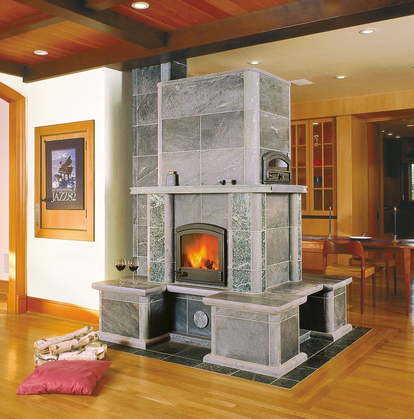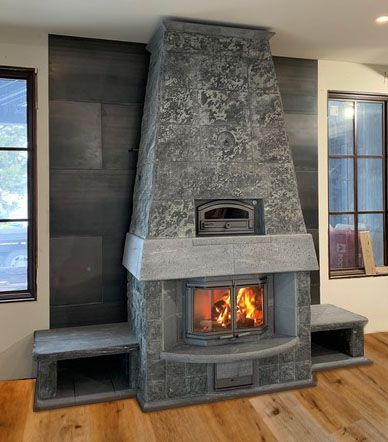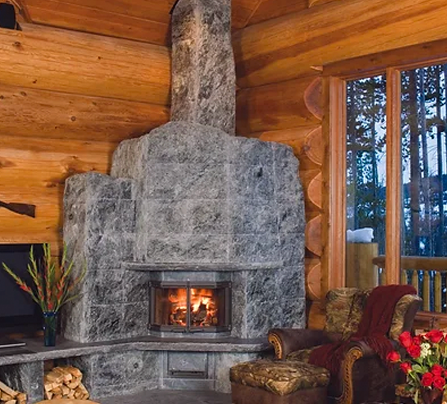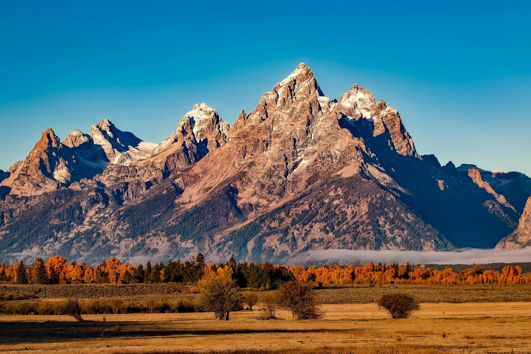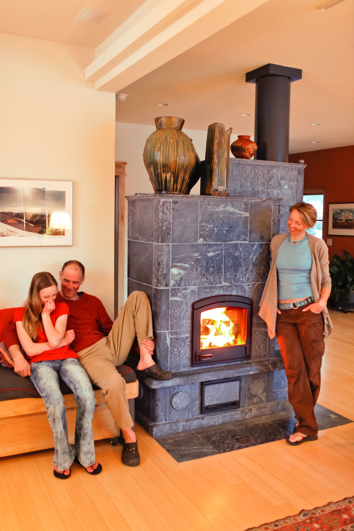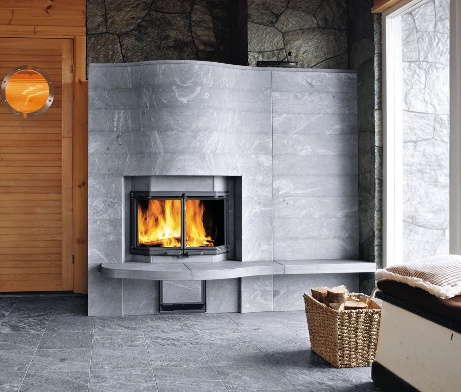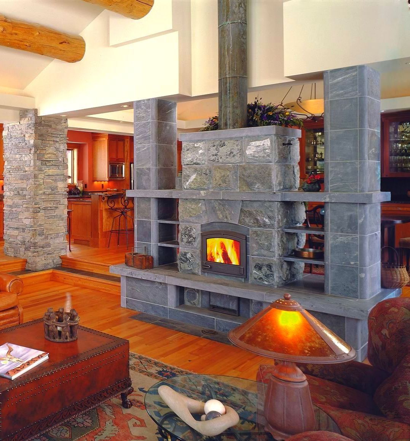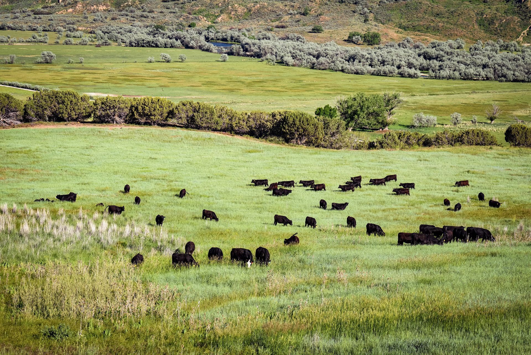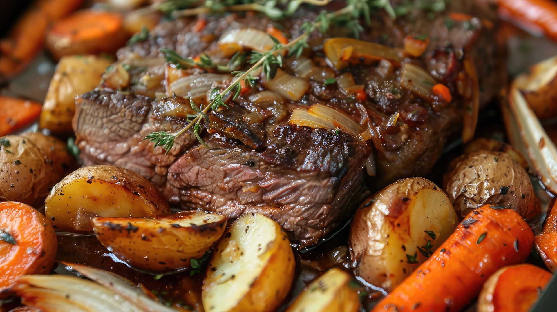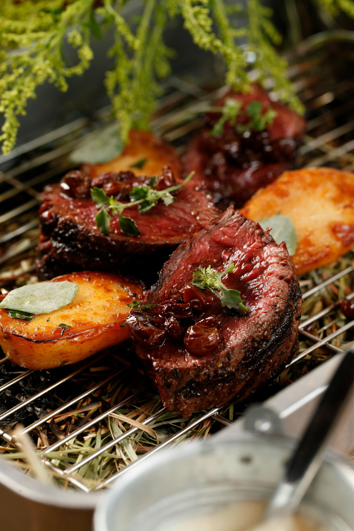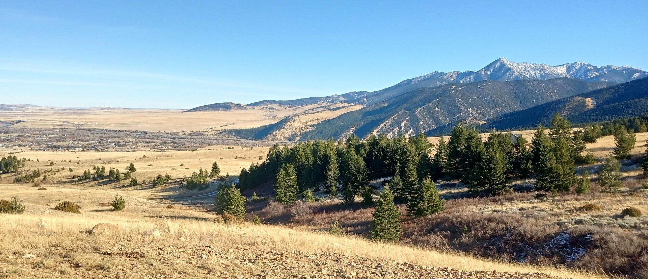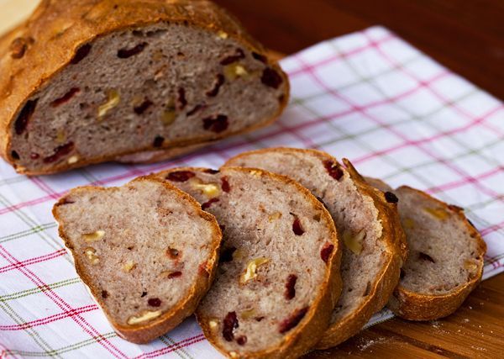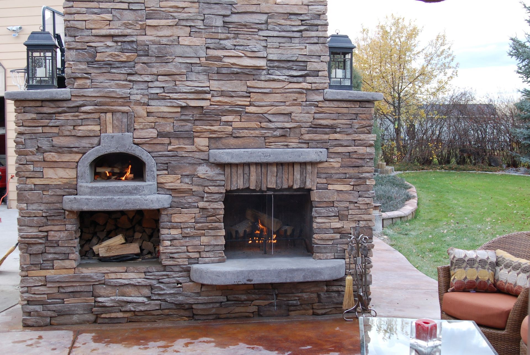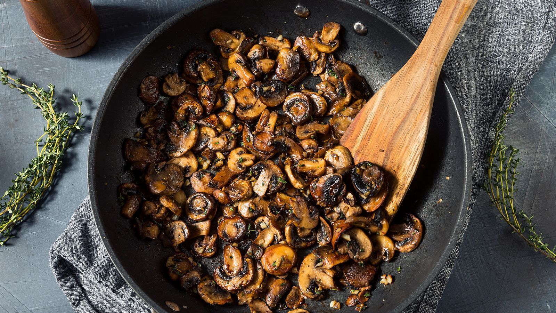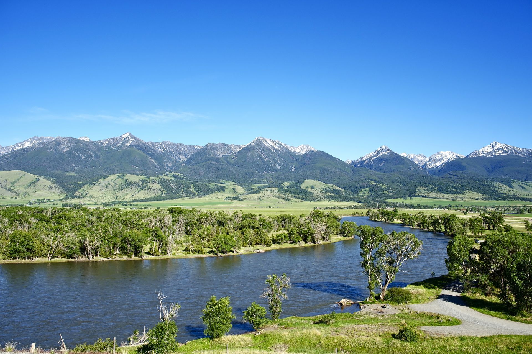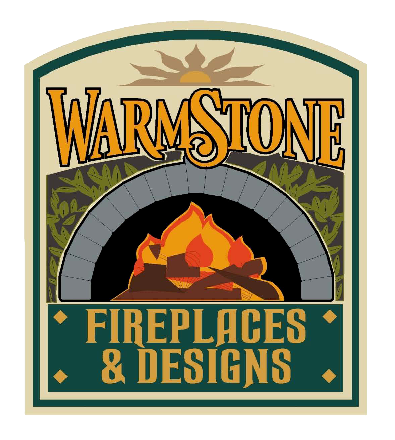John McIntosh has good sense about building quality homes in Teton Valley, Idaho. He began Snake River Builders in 1993 after thirteen years’ experience building log homes in the Jackson, Wyoming area.
customer spotlight
Snake River Builders
John McIntosh of Snake River Builders has a good sense of humor. He told me that if his prospective clients don’t have a similar good sense, he’s less inclined to work for them. John shared his T-shirt humor, clever thought provoking sayings that he prints on America’s seemingly most popular garment. Here are some examples that make light of his building profession:
“Perfect work done instantly for no money”
“Friends don’t let friends remodel”
“The sooner we fall behind the more time we have to catch up”
Seriously, John McIntosh has good sense about building quality homes in Teton Valley, Idaho. He began Snake River Builders in 1993 after thirteen years’ experience building log homes in the Jackson, Wyoming area. Primarily a design-build company, he guides his clients’ decisions before the ground breaking, encouraging them to build less large, ostentatious homes, decreasing the structure’s footprint on the environment.
Exorbitantly-priced property and homes near Jackson, Wyoming, on the other side of the Tetons, has made Victor and nearby Driggs, the more affordable places to build. John wants the growth in Teton Valley to be conscientious. The Snake River Builders—John, his wife Pauline who manages the office and their ten carpenters—are known for building “green,” a popular sustainable building practice “buzz-word.” Though the area is growing by leaps and bounds, John sees new arrivals to the valley as mostly positive contributors to the community bringing new energy and new perspectives.
Victor and Driggs are no longer sleepy little towns on the backside of the Teton Range but are destinations in themselves, offering superb recreational opportunities. Potato farm irrigators rub elbows with wealthy Easterners who are building second homes trying to capture a sense of the West and a sense of small-town community.
One of John’s clients, Rusty Vest, was recently interviewed in a New York Times article published about Teton Valley, Idaho. Rusty moved his family to the Driggs area from Tennessee when the family found themselves returning again and again to the beauty of the area. Rusty hired Snake River Builders to reassemble a 180-year-old Tennessee cabin—a work currently in progress. A Tulikivi soapstone heater will grace the cabin.
On the West Side of the Teton Range
In late October, John drove me up a steep, winding road banked by aspen groves that had already shed their pennies of gold. The road led to another of his projects, a home west of Victor, Idaho that he finished building in the spring of 2006. The residence steps neatly down the hill and doesn’t loom toward the valley with one, ominous glass face. The home’s view was just as breathtaking from more sensibly-sized panes—a large panorama of the gentle backside of the Teton Range, the three distinct peaks poking skyward above high foothills that form the valley’s eastern wall. The luminous globe of a nearly full moon was rising above the Tetons. Far below, the growing town of Victor still looked small.
The home’s artful presence began with a lovely and colorful slate-patio puzzle that led me to the door. Once inside, I was instantly mesmerized by the interesting array of woods on display— primarily choices that reflected John’s philosophy of giving thought to what they, as builders, were doing. The entry’s bench, two doors and stairs were crafted from fast-growing and thus easily regenerated, bio-engineered Lyptus wood grown in South America; the wood reminded me of mahogany with its fine grain and deep red color. Reclaimed wood with dark, telltale nail “stains” was used as trim. Naturally flanged cedar trunks supported timberframe beams that were artfully joined with scarf joints that interlock. A large, long, wider-at-one-end dining-room table crafted from a single Hawaiian tree complemented the flanged posts, tying the owner’s previous island chapter to their Teton Valley saga.
And of course, central to the common areas was a beautiful Tulikivi—the reason for my visit. John noted the fireplace’s secondary but aesthetically pleasing role of lightly demarcating living and dining room spaces. Seeing a soapstone heater in a home whose owners and builders were so mindful of their material choices made for a perfect fit. It looked lovely and inviting. I could easily imagine a roaring fire and in fact, my first expressed thought when I noticed it, was that I wished the Tulikivi was radiating its comforting, signature heat. It was cold that particular October evening!
“Whenever I ask Tulikivi owners, builders or contractors what they like about soapstone fireplaces, I never get a blank look. John was no different. He noted their superior efficiency, particularly noting the downside of the “heat up, cool down” nature of woodstove heat—a heat source he had lived with for fourteen years. He liked the Tulikivi design options and the installation adaptations that address individual homeowners’ needs. John also noted the superiority of the soapstone material.”
Tulikivi 2700 see-through
This Tulikivi model TU2700 see-through custom with rough face, sports two fireplace doors, opening to both dining and living rooms. During the firing stage, the Tulikivi provides a lovely, seethrough fire, doubling its artistic value. Colorful red-toned slate surrounds the masonry heater, repeating its other uses in and around the house. (Some Tulikivi owners pave benches and floor adjacent to the fireplace with soapstone but the neutral gray of soapstone also blends beautifully with other materials.)
Nearby, a heavily-pillowed built-in couch transforms into a bed long and wide enough for a family of four to snuggle and sleep upon, reflecting a Hawaiian tradition of sleeping wherever you’re comfortable. Unlike camping out next to traditional woodstoves, these sleepers would not be hot when going to bed, nor would they be cold in the morning! Dreaming in the living room with the Tulikivi gently radiating consistent heat would be heavenly— reminiscent of a warm beach.
The kitchen exemplified practical luxury. Its centerpiece was another long slab of wood that served as island and seemingly endless cutting board. But the real luxury was the soapstone countertops, sinks and tiled wall behind the gas stove, grounding the space in classy yet functional stone that other manmade materials simply cannot emulate. It would be a toss-up for me as to where I would want to spend my time—tossing pillows down next to the fireplace or preparing vegetables and tossing salad on the soapstone in the kitchen!
Soapstone the Superior Material
Whenever I ask Tulikivi owners, builders or contractors what they like about soapstone fireplaces, I never get a blank look. John was no different. He noted their superior efficiency, particularly noting the downside of the “heat up, cool down” nature of woodstove heat—a heat source he had lived with for fourteen years. He liked the Tulikivi design options and the installation adaptations that address individual homeowners’ needs. John also noted the superiority of the soapstone material.
I, too, have marveled at its soft yet dense nature. The characteristics of soapstone make it easy to carve, hard to break a dish in a sink because it “gives,” and yet its density makes it the superior choice for heat retention and slow, healthy, even release of warmth. Simply put, Tulikivi soapstone is functional art.
Karen Reinhart has published books and articles about the natural and cultural history of Yellowstone National Park and the surrounding area since 1999. She has written articles for Warmstone Fireplaces and Designs since 2001. This story was originally printed in the WarmStone Newsletter No. 13 in December 2006.
